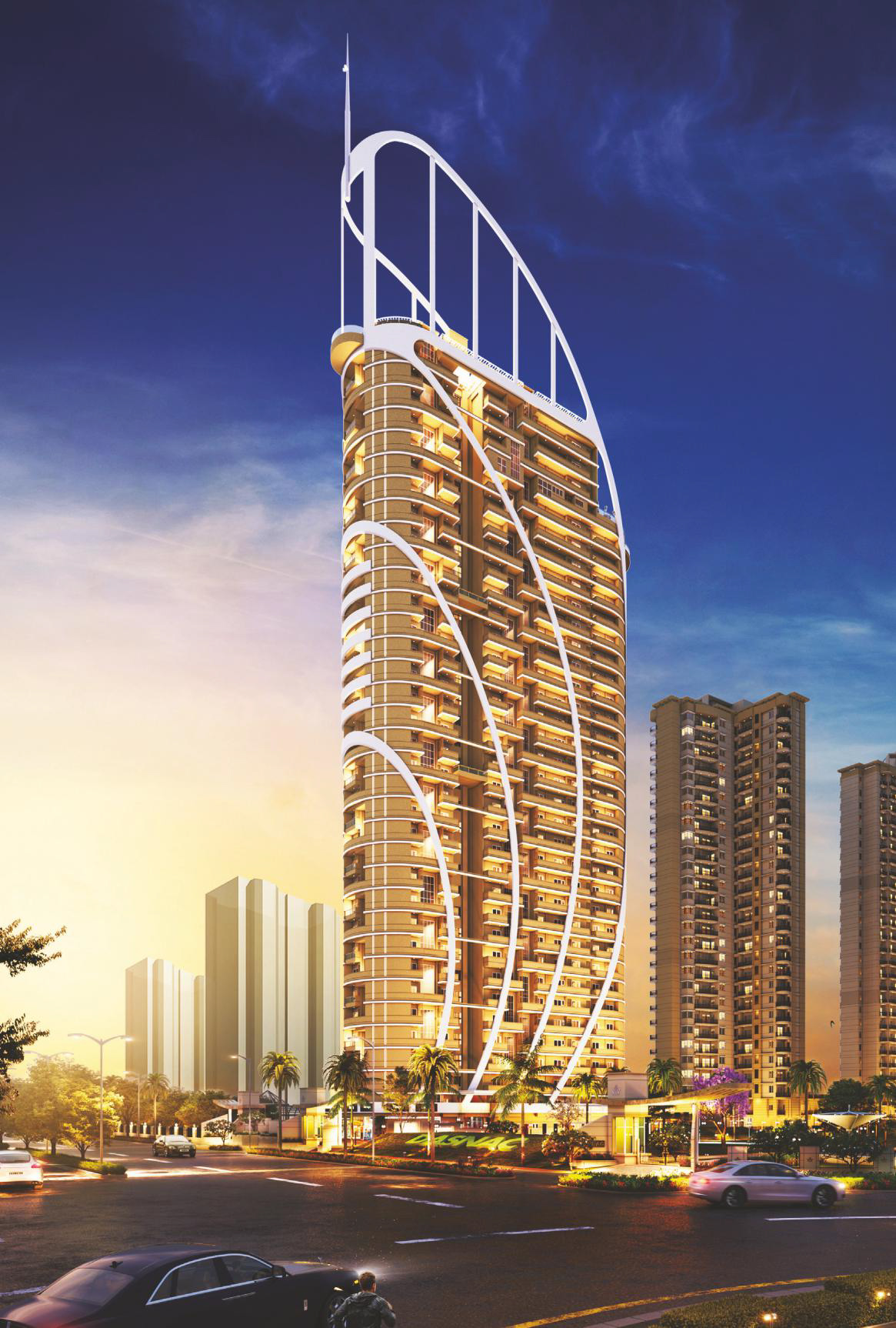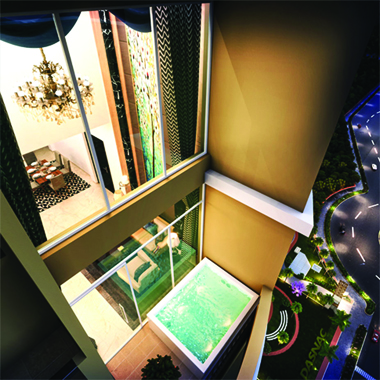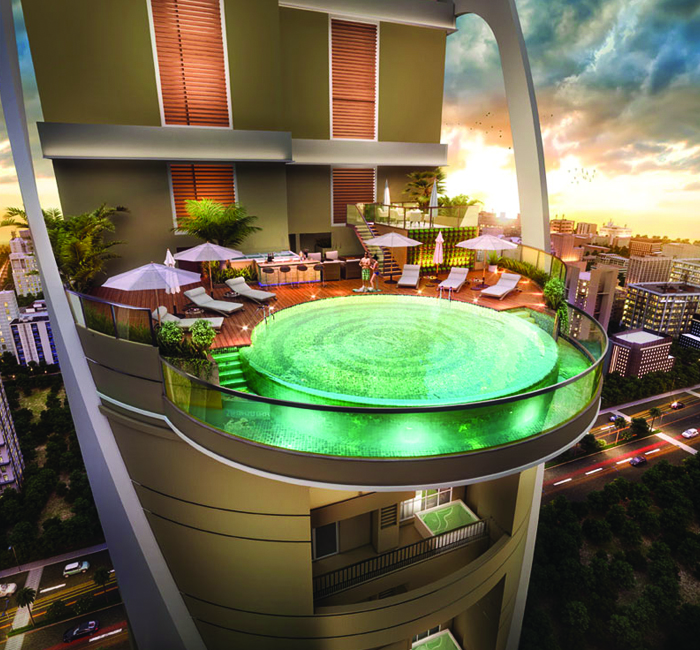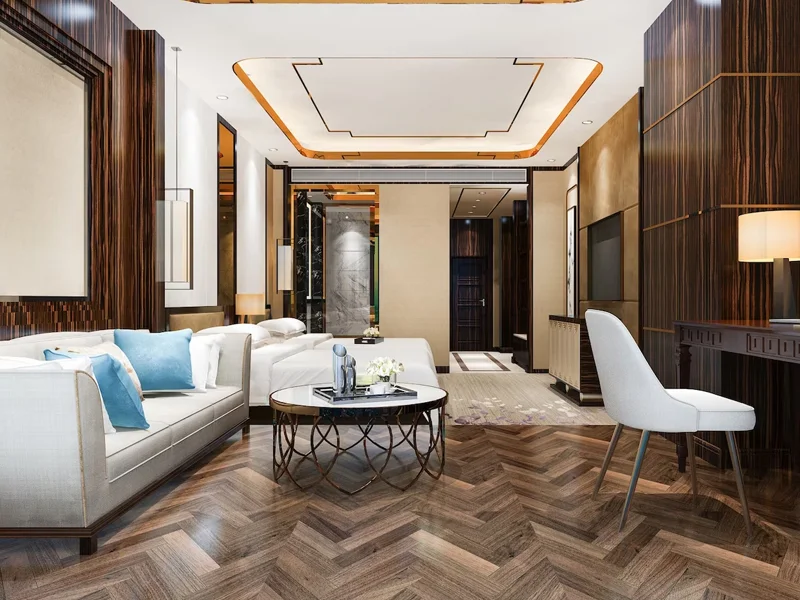2510 Sq.Ft.
3+1 BHK Large
Burj Noida has luxury flats in Noida that redefines opulent living with its iconic architecture and world-class amenities. Located in Sector 75, it offers luxury apartments in Noida that provide a grand lifestyle to residents. It is a landmark address in Noida that symbolizes prestige, elegance and sophistication.
The Burj Noida project is developed by the renowned real estate company, Dasnac Group, which has over 35 years of experience and has delivered successful projects in the past. It is spread across 7.5 acres of land and offers 3bhk+Study, 4bhk & 5bhk luxury apartments and penthouses to cater to the needs of discerning home buyers.
The project is designed with a healthy homes concept, ensuring that residents live in a sustainable and eco-friendly environment. The apartments are spacious and have ample natural light and ventilation, ensuring a comfortable living experience. Valet and concierge services are available to make residents’ lives hassle-free.
Burj Noida boasts of an infinity hanging pool on the 32nd floor, providing stunning views of the city. The double-height living room adds to the grandeur of the apartments. In-house grocery and laundry services are provided for convenience. The rooftop features a Sky forest theme kitchen and a poolside barbeque area, perfect for entertaining guests.

Residential
2510 Sq.Ft.
3+1 BHK Large
Residential
3030 Sq.Ft.
4+1 BHK LARGE
Residential
3300 Sq.Ft.
4+1 BHK LARGE



.png)





Wonder why some units will make more profits than others? Selection of units is crucial, let us share more.

WE ARE DASNAC 32+ Years Of Experience 125+ Projects Across North India 15+ Million Sq .Ft. of Real Estate Delivered 6,000+ Homes Delivered ENGINEERING & ARCHITECTURE Dasnac’s predecessor and flagship business, Designarch has been a leading engineering and architectural firm in India for over two decades. We have successfully completed over 100 residential, commercial, education and healthcare projects of over 15 million sq. ft. STRATEGIC INVESTMENTS Dasnac makes strategic investments in real estate and impactful ventures across sectors and geographies.